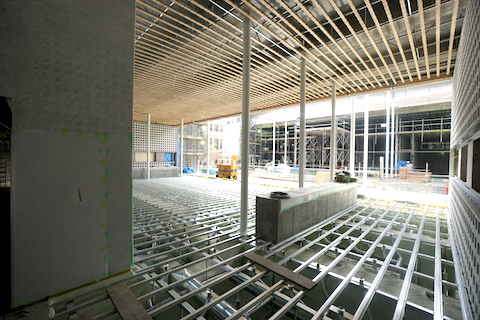Now the project is coming closer to wrap up, a lot of the hardwork in the process is evident. It is so nice to see things coming together.
Take this little toilet window as one example.
 |
The process has roughly been:
1. internal planning to determine window location - Architect
2. determine exhaust location and dimension - Architect + Mechanical
3. determine window sizing - Architect + Structural
4. determine surrounding finishing detail - Architect + Supplier
5. custom tile design and tile setout - Architect + Supplier
6. fine-tuning of window location to better suit tile setout - Architect + Structural
7. concrete structure with adequate spacing for necessary window framing parts - Architect + Supplier + Contractor
8. steel reinforcement and concrete pouring - Architect + Contractor
9. opening framing - Architect + Contractor
10. window installation - Architect + Supplier + Contractor
11. exhaust system installation - Architect + Supplier + Contractor
12. tiling - Architect + Contractor
Architect's involvement is not about physically holding the power tool and building something (a common public misconception resulted from reality TV shows..) but to maintain a perspective of the whole project and to ensure each step along the way is carried out to enable the next step to occur according to plan.
Especially when multiple parties (various engineers and trades) are involved, coordination becomes vital as miscommunication is source of disaster.
... And of course there are many more windows and doors and you-name-it to make sure the building functions...
It is not about the window itself, but about incorporating functional elements in design without distracting the design intension.
It is always about the big picture.



















