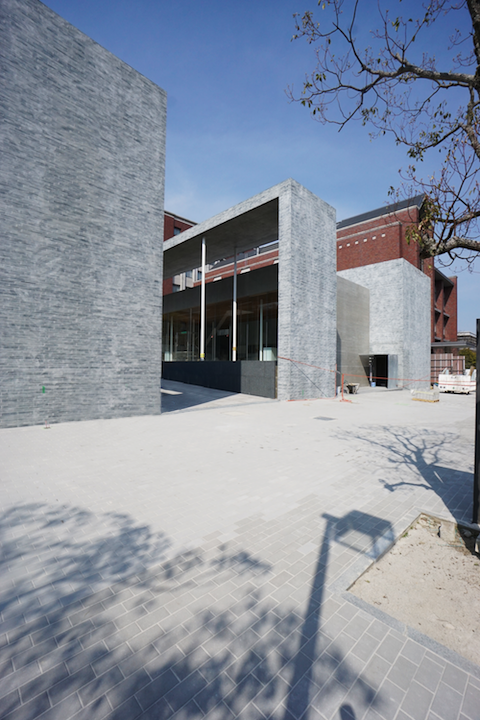Bonus of working on designs for restaurants - delicious ones especially - is exposure where we do not normally get as architects.
Wu-Gu was featured on Daily Telegraph on Sunday (for their delicious food), with interesting description of the space:
.
..the fitout is Chinese tea house gone high-rise .... not a fussy space...
We are never into the "fussy" kind of design so it is not to my surprise, but the tea house (and culture specific) is quite an interesting association which I do not dislike. It is one which is quiet, serene, almost meditative, but with sweet smell in the air and warmth to the touch of fingertips.
More on making of Wu-Gu
HERE
Wu-Gu restaurant official site
HERE
Wu-Gu Facebook
HERE
The original article
HERE














