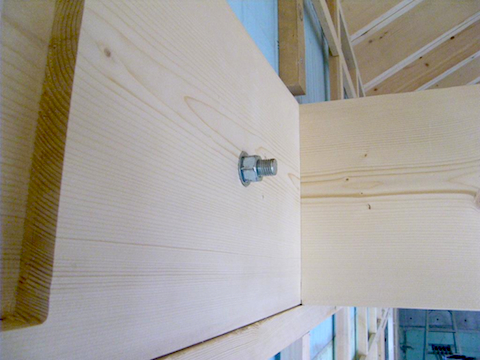It was terrible news about the earthquake and tsunami in Japan....our construction site located at Niigata (north of Tokyo, on the west side of the island facing Japan Sea) experienced a 6 degree shakedown, fortunately all workers on site were uninjured, and building fabric intact.
We called the construction site thinking that there will be at least a day off for people to recover from the shock of earthquake.....well.....everyone was on site working as usual......
Here are some site photos from March 11 before the earthquake... M House is now slowly transforming from a building shell into a house with spatial definition. We are very excited about the bookshelf construction - it is the structural element which in fact holds up the mezzanine level floor, hence defines the sleeping quarter within the otherwise open house.
 |
| Starting from building the main beam. Again all hand notched for precise connection... |
 |
| Main beam in the middle of the space... |
 |
| Secondary beam between the rooms; it spans between the main beam and the perimeter wall. |
 |
| The vertical elements of the bookshelf actually hold up the main beam as structural support |
 |
| knocking the beam junction into place |
 |
| where the main beam joins.... |
 |
| inside the sleep quarter. Floor to the mezzanine above will for the ceiling. |














No comments:
Post a Comment