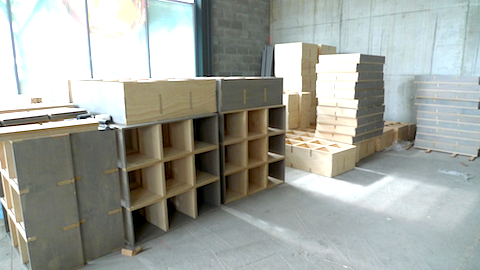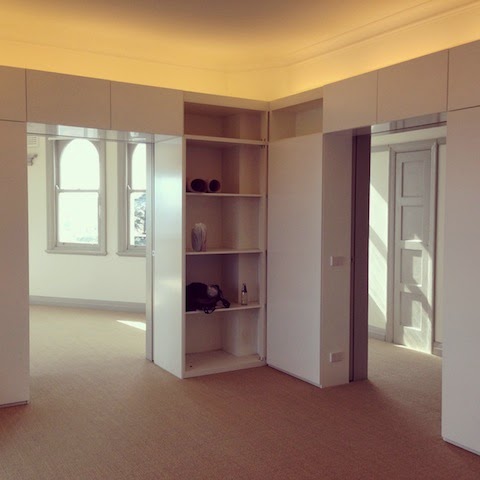The Meudon apartment renovation has finally completed!
Being within a building built in 1920, there were myriads of unforeseeable issues we had to confront and resolve as they surface from behind almost century-old plasters and floor boards, but it was nice to say, the calmness of the space at the end of the chaos was well worth the pain!
The Meudon apartment project is largely about spatial layering / sense of space beyond space - how that creates ambiguity in boundary hence brings comfort to people being inside the space. Need to think of a succinct expression to explain *mental note*.
We organised for photoshoot on DEC 05, early 7am start to capture morning sun.
The entire week was forecasted to thunderstorm, luckily we did get some good sun on the day!
I found photographer
Robert Walsh for the shoot this time for the sense of extension / expanse of space in his work. It is important to capture the spatial layering we sense physically in the photos, and I very much look forward to seeing the result.
This time we have also called in our friend Justin Fox from
Australian Infront (huge "Thank you!") to capture some "behind the scene" photos - now that was a first for us! Check out his blog entry
HERE.
In the mean time, here are some photos from Justin on the day:
 |
the alcove in joinery was designed for this particular artwork
we designed the concrete/ plywood dining table in foreground with Anomaly (more photos on it later) |
 |
| we were so lucky with the weather, look at the light! |
 |
| me modelling in shoot.. reading up on Australian convicts (book burrowed from the client) |
 |
| Yoshi modelling in shoot.. he was back in Sydney for 1 week after 4 months in Japan on Doshisha |
 |
| Robert checking lighting level |
 |
| very picturesque indeed |
 |
| people have different ways of working and we just have to find out how we can best work together. |
 |
| modern space vs heritage space |
 |
| the client also modelling in shoot.. |
 |
I was very happy about the progress!
sofa + ottoman courtesy of Tom Fereday |



















































