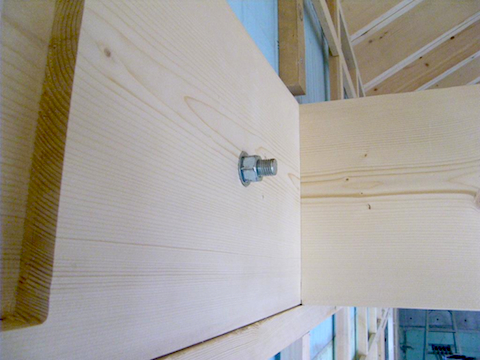Our builder has taken a walk around about M House.
It has been weeks since the building envelope is up, including walls and roof...heaters have been on inside... not just for the workers' comfort in the snowy cold weather!
The heaters were on because the building needs to be warm - concrete has high moisture content when first poured, over time the water slowly evaporates. At first a process called "curing" will take place to ensure that moisture does not evaporate prematurely to reduce the strength of concrete, then a process called "drying" will slowly stabilise the moisture content, and eventually reach equilibrium with external environment. Because it was unusually cold during this process for M House, heaters were used on site to help control the environment in which the concrete is drying.
So.....Our builder can now walk around the house, after weeks, with a concrete moisture meter to measure the concrete moisture content, and determine if it is dry enough to apply finish to internal walls.
 |
| meter readings all around the house |
More readings on concrete:
Wikipedia
Cement Concrete and Aggregates Australia
-----------------------------------------------------------------------------------
The answer to the
previous quiz....
 |
| enclosure in under floor space |
The concrete block enclosure in the underfloor space has few purposes:
1. structural support to the space above - in this case the block work is supporting the bathroom above.
2. creates an enclosure to contain water leakage in case of pipework failure - especially here the underfloor space is used for heating.
3. this enclosure will be filled and packed in with sand, to create bedding for the localised concrete slab underneath the bathroom - this is happening in 2-3 weeks time, I will post the photos when it happens!
Did you guess it right?














































