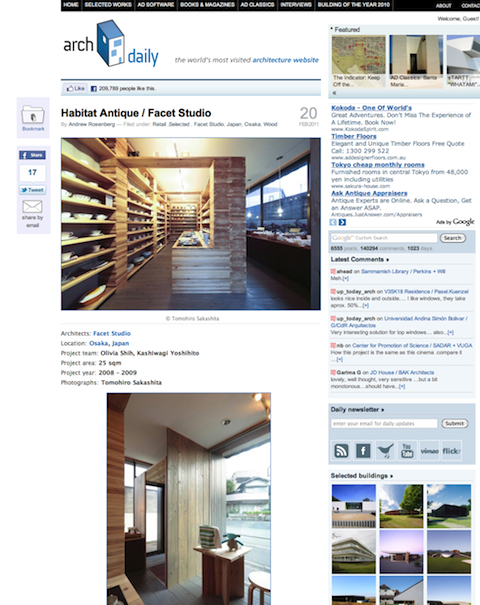Our project, Studio SPEC, was published on ArchDaily!
(you can read the article
HERE)
We are very excited about all the positive responses we have received from clients, press, and people we are working with - conceiving an idea is difficult, making the idea into reality is even more challenging. And to be recognised after completion.... feels like firework!
A big "thank you" from us!

ArchDaily is one of the leading and most influential architectural website, with a single mission: the best architecture around the world, as soon as possible.
It has over two million visits and eighteen million page impressions per month.



























