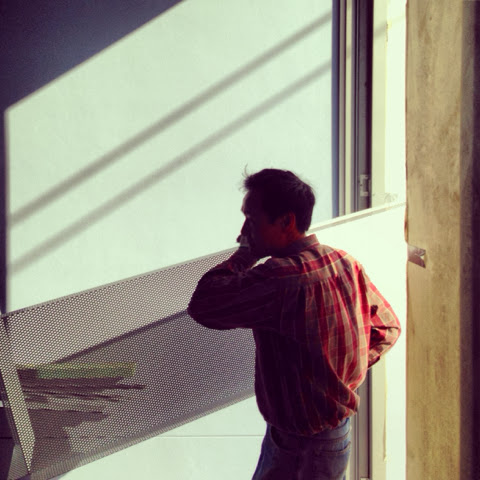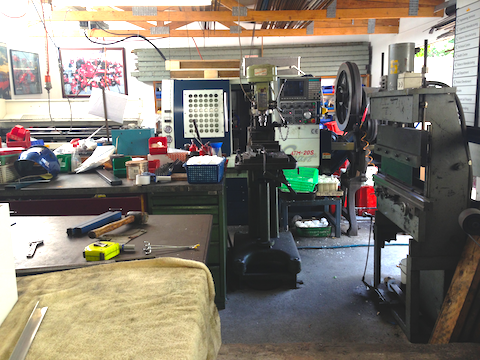Facet Studio was invited by Anomaly to participate in designing their inaugural collection. It was December 2012.
 |
| outside window of Anomaly showroom |
Anomaly is a company made up of 2 very different companies, Axolotl and Evostyle.
One is good at surface treatment, one is good at timber work.
We wanted to acknowledge both Evostyle and Axolotl in our pieces. But how?
We researched into “volume” vs “surface”, “substrate” vs “finish” …and many more, just to come to terms in ourselves what the two distinct techniques mean in the material world.
It became very abstract, which is when we realized that, our message needs to be straightforward for it to be conveyed through a furniture piece.
What we also found is that within a single furniture piece there are 2 main parts – one interacts with human, one supports that interaction. For instance in a stool, it can be broken down into “surface people sit on” and “structure supporting that surface”. The duality within furniture piece and the materiality started to talk.
There we assign one material representing one company – Axolotl (metal/ concrete) or Evostyle (timber) – to each part, with one rule: there need to always be a combination of the materials from each company. If we have concrete seating surface for the stool, its legs will be in timber, or vise versa.
With the most basic form of furniture, by varying width, length and height, we were able to give different functionalities to the pieces.
Simple.
We like finding simple answers for complicated questions.
We named our range “Coexistence”.
We wanted to celebrate the 2 companies coming together with their different expertise.
Hence all pieces have timber (Evostyle) with metal/ concrete finish (Axolotl), coming together to a very fine line.
The duality of materiality and exploration of surfaces could become a constant theme in our approach.
 |
| bedside table (left) and bar stool (right) |
 |
......fine edge.....
concrete leg and oak top |
 |
plywood leg and concrete top version in dining table, stool, and bedside table
also to the left is the low coffee table in concrete leg and oak top |
 |
| edge of plywood revealing honest materiality |
 |
| beautiful seeing from any angle... |
 |
| delicate leg touching down |




















































