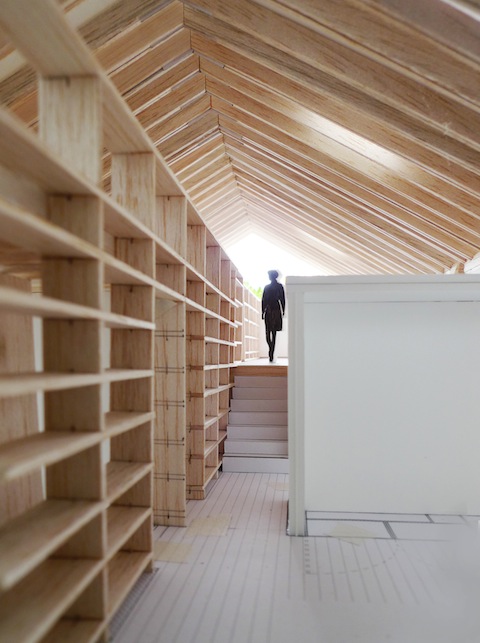1. effect of natural light in the space.
As the roof rafters are so close together (445mm centre to centre), there is no matching skylight size for a single spacing; we tried the next size up, which is 1.5x spacing, and the next size up which is roughly twice the spacing. Verdict was that the skylight has to have some relationship to the rafter spacing. The way the natural light bounces off the roof structure was unexpected, but a nice surprise...
Another nice effect (which was designed) is the way the light funnels through the end of the roof structure, the triangular space between the roof geometry and the wall. It is the negative space of the roof, and because of the presence of natural light, the roof seems to "float" over the wall structure.
2. rhythm of the roof structure
the spacing of the rafters have been changed many times for many reasons.... it was 303mm centre to centre, then went a whole circle, settled on 445mm centre to centre. The model helped clarifying how the different spacing could impact the space aesthetically.... by the way, as you can see here...the rafters are in fact DOUBLE with a tiny gap to sandwich steel plate at junctions....this goes on for 20 odd meters.......
3. height relationship of building elements
notionally it is obvious that the triangular negative space should be kept clear of vertical obstructions...but to what extent? it becomes a bit of a struggle when we had to put in a powder room on the intermediate floor (to the left of where the person stands in the background), and we were confronted by head-height problem. If we try to stay under the triangular negative space, someone will hit their head in the powder room for sure. For a while we kind of left that and attended to other more urgent problems. After the 1:20 model was built, we had a chance to double check that...and we were right, notionally....
 |
| the box to the right of the person (on the other side of the bookshelves) is the powder room. We have roughly 1.6m to work with in head height. |
We are now trying to drop the floor locally in the powder room (since we can't go up...) to allow for adequate head height. It is a difficult decision but when we saw the box sticking above into the triangular negative space......something felt very wrong.
Anyway......another day....another battle.......





No comments:
Post a Comment