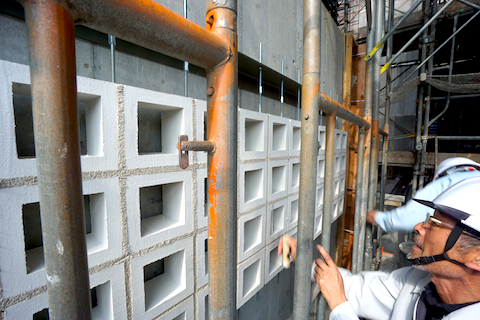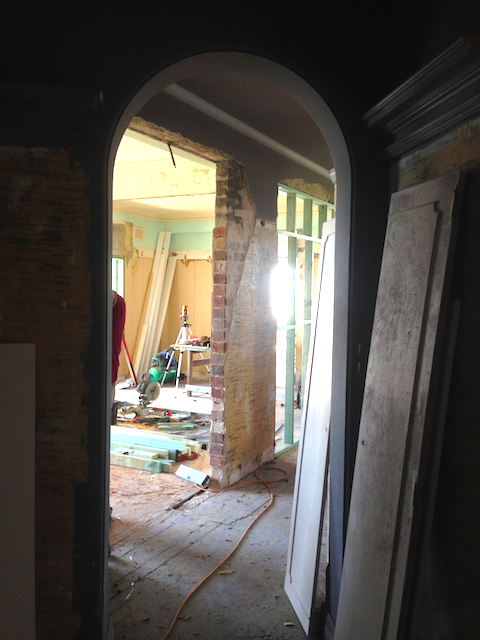Before
Meudon has completely finished, we have to make a start on another site last week.
It was a 4am start, in order to minimise any disturbance to neighbours.
We were starting on building the mezzanine structure to the soon-to-be restaurant first.
Because almost all the intertenancy walls are not structural, the mezzanine is cantilevered on all sides from concrete columns with some help of couple of new steel columns. As the result the steel members are rather oversized, very heavy to transport indeed.
By end of Day 1, we had most of the mezzanine bones up - hooray~~!
 |
| quietly...... |
 |
| shhhhhhhh....... |
 |
| surveying the mezzanine height... |
 |
| end of Day 1 - someone said it looks like a movie set; I guess it does!! |
 |
| one of the complicated steel junctions at top of the stair |




















































