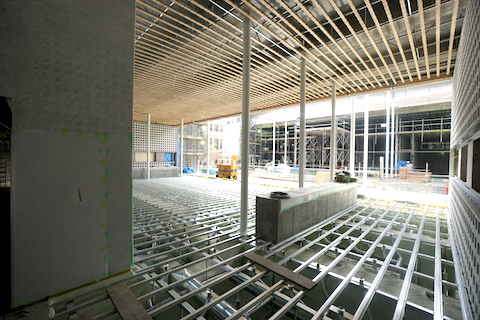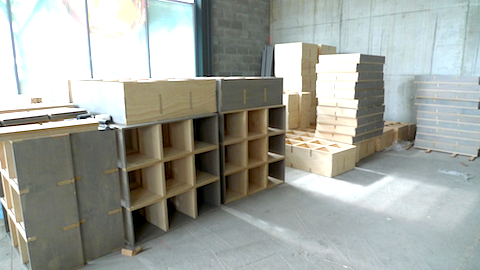Some lessons I have learnt to date are:
1.
Contract is a formal documentation of human relationships.
Contractual arrangements between all parties (including and definitely not limiting to leasing contract between client and his/ her landlord) have direct impact on people's mentality, which directly influence people's attitude, performance and reliability.
2.
Amount of time spent =/= quality of outcome.
3.
(reinforced) Persistence.
Anyway, let's do look at some nice site photos!
 |
| The hoarding came down, this was the first time I have looked at the facade in its entirety. Was so exciting! |
 |
| Close up of facade in process. The window mullions are made of 8mm steel flatbar, designed to be very refined to minimise gaps between facade joinery boxes. |
 |
| Majority of the facade came flarpacked and was built off-site, they give more depth to the facade. |
 |
| strong linearity inside the shop |
 |
| most of internal spatial divisions were also built up by the flatpacked boxes |
 |
| lights up; modularity of the boxes extending from inside to the outside is visible; the entire shop was designed with the base unit of the box. |
 |
| lighting effect from afar |













































