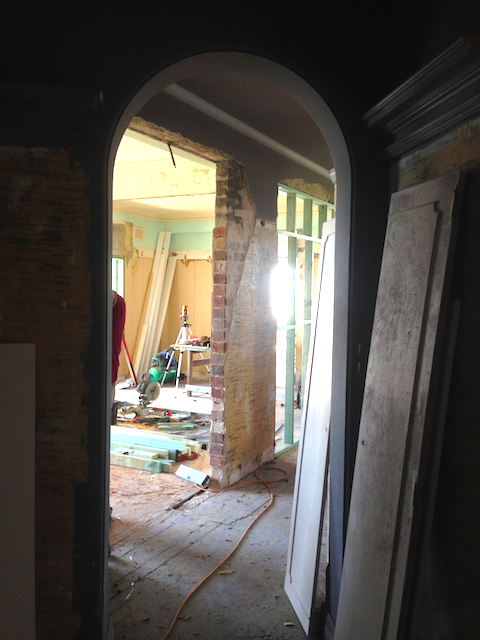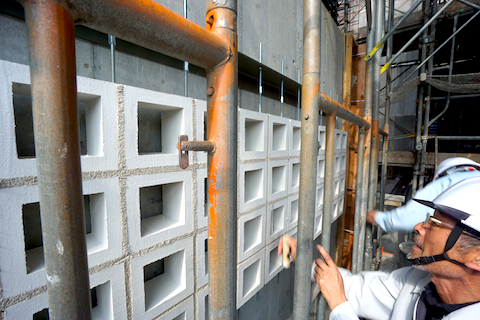8 October 2014
Subtle (but important) differences
Testing grouts between hollow concrete blocks in Kyoto Doshisha site.
Tagged:
architecture,
design,
Doshisha Chapel,
Japan,
making-of,
on-site,
projects,
public building

2 October 2014
Day 18 - let there be light
The site in Sydney is now 1/3 way through construction program.
Lots of unpredictable happened (which is predictable for a building of this age) but we managed to keep on track with the very tight program.
So this is where we are at....
Lots of unpredictable happened (which is predictable for a building of this age) but we managed to keep on track with the very tight program.
So this is where we are at....
 |
| from the front door - there is so much light after enlarging the openings |
 |
| connecting the 2 central room is the main operation ...to allow light and breeze to circulate within the apartment |
 |
| this opening was blocked off for more than 30 years... we have now reinstated it |
 |
| the top of this window was covered for over 30 years. It is nice to see how it is reinstated and is bringing so much light into the space |
 |
| at the sunroom, slanting window sills have been replaced by straight sills. Aluminium windows will be replaced with sashless windows to provide uninterrupted view to the Bay.... |
Tagged:
architecture,
interior,
making-of,
Meudon,
on-site,
projects,
residential,
Sydney

1 October 2014
Poured!!
Tagged:
architecture,
Doshisha Chapel,
Japan,
making-of,
on-site,
projects,
public building

29 September 2014
Quick one
I meant to say: a quick update on a quick-moving project....
Here are the quick lines from site before weekend:
Here are the quick lines from site before weekend:
Student lounge side:
They are working on form work of roof structure over student lounge
Chapel side:
They are almost finished working on steel reinforcing bars for 2nd floor over wc, storage, entrance lobby and 2nd floor of chapel.
They are pouring concrete on to chapel building up to 2nd floor level on Saturday.
 |
 |
 |
 |
 |
 |
 |
Tagged:
architecture,
Doshisha Chapel,
Japan,
making-of,
on-site,
THE MAKING OF

23 September 2014
Silent craft
We have created a specific series of hand-made ceramic tiles for the facade of Doshisha Chapel Complex.
It is nice to see that there are things irreplaceable by machinery.
Tagged:
architecture,
Doshisha Chapel,
Japan,
making-of,
projects,
public building,
THE MAKING OF

17 September 2014
Day 3... What happened?!
So this is what greeted me this morning on site...
 |
| demolition can look scary... |
 |
 |
 |
| salvaging the heritage timber architraves for later installation |
 |
| carrying down the rubbles bit by bit |
 |
| ...make sure not to damage the lobby... |
 |
| slowly....this is the largest vehicle that can fit on site to take away rubble... |
Tagged:
interior,
making-of,
Meudon,
on-site,
residential,
Sydney,
THE MAKING OF

16 September 2014
着々と... Surely and Steadily
Lately I have been liking the Japanese expression "着々と".
It means "surely and steadily"; it gives a sense of certainty that the goal, will be reached.
No matter how small each step is, as long as we keep moving, we will get there.
...Well, Doshisha is moving fast!
It means "surely and steadily"; it gives a sense of certainty that the goal, will be reached.
No matter how small each step is, as long as we keep moving, we will get there.
...Well, Doshisha is moving fast!
 |
 |
 |
 |
Tagged:
architecture,
Doshisha Chapel,
Japan,
making-of,
on-site,
projects,
public building,
THE MAKING OF

15 September 2014
Good day to start demolition!
Finally Sydney is warming up!
We have started on a residential renovation project overlooking the fabulous Rushcutter's Bay - how so glorious. Can't wait to see the transformation!
 |
| beautiful Sydney |
 |
| stripped wallpapers are somehow romantic... |
 |
 |
| sense of nostalgia... |
Tagged:
interior,
making-of,
Meudon,
on-site,
project news,
projects,
residential

11 September 2014
Facet Studio x Anomaly at the Strand
The poster says it all...
Facet Studio collaborated with Anomaly to create a series of furniture for the inaugural collection.
SEP 15 - 28, be sure to drop us a visit!
More on Facet Studio x Anomaly... click HERE
Facet Studio collaborated with Anomaly to create a series of furniture for the inaugural collection.
SEP 15 - 28, be sure to drop us a visit!
More on Facet Studio x Anomaly... click HERE
8 September 2014
Today on Doshisha site
After typhoon in Japan, construction has resumed as normal.
Some walls are up, some are going up....
The Doshisha project can be largely divided into 2 areas: 1. Chapel and 2. Student Lounge.
Chapel side includes chapel hall, meeting rooms, function spaces, whilst the Student Lounge side includes student lounge, exhibition hall, administration office, choir room.
Construction completion is 2015 March in order to meet University semester opening (APR 01 in Japan), but the staff members need to be operational by then!
It means the area for offices need to be prioritised in the construction, so it will be finished first - which is why the Student Lounge side is more advanced.
Here are photos from the weekend.
 |
| compare with August, we have gone up one storey.. |
 |
 |
| footings no longer visible from the Student Lounge side |
 |
| walls are up at the Student Lounge side |
 |
| reinforcement and formwork are coming together for the Chapel side |
 |
| ...checking...more checking... |
 |
| formwork for windows |
 |
| this is the future administration office! |
Subscribe to:
Posts (Atom)













