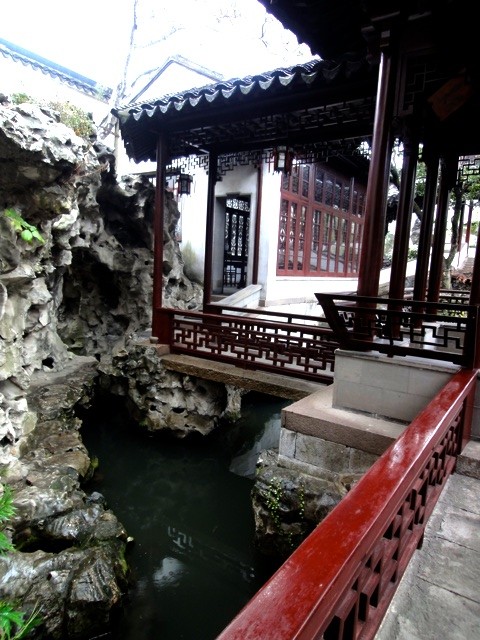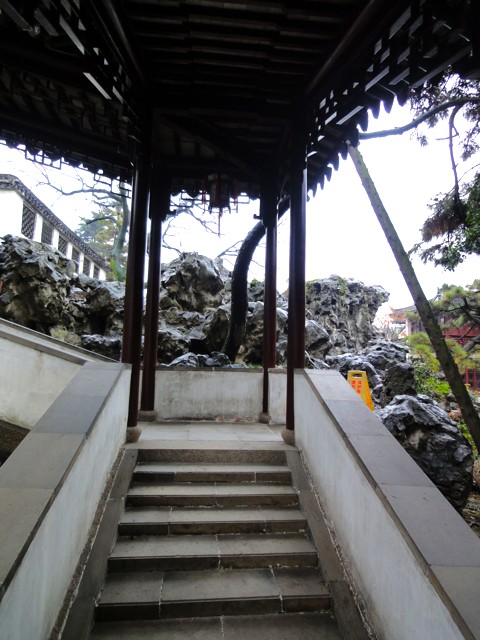If there is a competition for material library at small architectural practices, I believe we have a good chance at winning it. To be organised is to be efficient - and to be ready for expansion.
18 January 2011
Getting organised
We are proud to present our new library at Facet Studio - da-lah!
If there is a competition for material library at small architectural practices, I believe we have a good chance at winning it. To be organised is to be efficient - and to be ready for expansion.
If there is a competition for material library at small architectural practices, I believe we have a good chance at winning it. To be organised is to be efficient - and to be ready for expansion.
15 January 2011
colourful cats and spiky openings
Yesterday we have received photos of M House in the snow....deep deep snow.
Well, back to work.
So the builders have removed the formwork around window openings today. Given the building was covered in snow and temperature lingering around 0 degree, there really isn't much to be done on site.... so everyone was in the factory chopping up timber roof rafters....

 |
| Don't you just love the quirky Japanese? to stop people from trespassing the site they have employed bright orange cats to scare people off..... |
Well, back to work.
So the builders have removed the formwork around window openings today. Given the building was covered in snow and temperature lingering around 0 degree, there really isn't much to be done on site.... so everyone was in the factory chopping up timber roof rafters....
 |
| the green panels on the wall are the styrofoam insulation panels, casted in together with the concrete. I wonder why people in Sydney don't do this? it makes things much easier, all done in one go. |

 |
| can you see the spikes to the inside of the opening? They were there to hold down the formwork, and will be removed with force...literally....with hammers....one by one.... |
Tagged:
architecture,
M House,
making-of,
on-site,
projects,
THE MAKING OF

14 January 2011
Suzhou Museum - I M Pei
After seeing -and impressed by- many of the gardens in Suzhou (see HERE), I had high hopes for I M Pei's Suzhou Museum. Especially having seen his Luce Memorial Chapel in Taiwan.
The Suzhou Museum is all about modern interpretation of the traditional methods utilised in Chinese garden-making. Whilst the Suzhou Museum employs some of the techniques and elements - such as pond, rockery, diminishing of perspectives, view borrowing...and more..... - the entry, the first point one encounters, already makes a very Westernised decision by exposing people directly to the view beyond.
Beautiful building..... but the liveliness and strength evident in Luce Chapel was nowhere be found.

More reading on Suzhou Museum:
Suzhou Museum official site
Wangjiangshuo's blog
World Architecture News
The Suzhou Museum is all about modern interpretation of the traditional methods utilised in Chinese garden-making. Whilst the Suzhou Museum employs some of the techniques and elements - such as pond, rockery, diminishing of perspectives, view borrowing...and more..... - the entry, the first point one encounters, already makes a very Westernised decision by exposing people directly to the view beyond.
Beautiful building..... but the liveliness and strength evident in Luce Chapel was nowhere be found.
 |
| at the entry forecourt to the museum. sophisticated proportion and material selection was very calming |
 |
| automatic doors to entry airlock, when closed, formed some interesting illusional effect together with the oriental suggestion by utilising the circles. |
 |
| ceiling detail inside the museum gallery rooms. lined fully with timber, the gallery rooms were warm and and elaborated, formed a strong contrast to the architecture itself. |

More reading on Suzhou Museum:
Suzhou Museum official site
Wangjiangshuo's blog
World Architecture News
Tagged:
architecture,
China,
Chinese Gardens,
design,
EXPLORATION,
I M Pei,
Luce Chapel,
OUT amp; ABOUT,
travel

12 January 2011
What defines the edge
Starting up 2011 with discussion on how to define the edge of the roof.
As you know, with M House, the roof is the physical presence of our design philosophy (read more HERE); how that roof finishes itself at the outside of the house, where visible by whoever walking past it, will set its first impression.
Again, we have constructed a 1:1 mock-up of the roof edge to help us thinking and deciding (by the way our builder, skeptical and resistant at first, now LOVES the idea of making 1:1 mock-ups! They see the value in checking prior to construction on site - saves so much time and cost!)
As you know, with M House, the roof is the physical presence of our design philosophy (read more HERE); how that roof finishes itself at the outside of the house, where visible by whoever walking past it, will set its first impression.
Again, we have constructed a 1:1 mock-up of the roof edge to help us thinking and deciding (by the way our builder, skeptical and resistant at first, now LOVES the idea of making 1:1 mock-ups! They see the value in checking prior to construction on site - saves so much time and cost!)
 |
| then we pushed the roof plane out further.. further... stop! It looked good there! Let's see how much we have pushed it out.. |
 |
| now the roof plane and the rafters are visually distinguishable, and gives a sharper definition of the roof edge! |
Tagged:
architecture,
collaborate,
design,
M House,
making-of,
on-site,
projects,
studies,
THE MAKING OF

30 December 2010
...strip.....!
Formwork is off for M House!
The structural concrete foundation and walls are now strong enough to stand by themselves, so the supporting braces are also removed.
Although we have slight delay due to the weather, we are ready to proceed as soon as weather permitted.
Wish you all a great holiday, and see you back in 2011!
The structural concrete foundation and walls are now strong enough to stand by themselves, so the supporting braces are also removed.
Although we have slight delay due to the weather, we are ready to proceed as soon as weather permitted.
Wish you all a great holiday, and see you back in 2011!
 |
| formwork is stripped off the concrete structure, exposing the bare concrete. scaffolding remains for erection of the roof structure later |
 |
| inside of the walls. diagonal steel bracing are removed, which means the walls are standing on their own. |
Tagged:
architecture,
collaborate,
M House,
making-of,
on-site,
projects,
THE MAKING OF

28 December 2010
...peep.....
So this is the site office for M House...... I was very impressed! Everything was very organised even for a single residential dwelling project.
I must admit, good partnership makes our life designing from overseas (from site) a lot easier!
I must admit, good partnership makes our life designing from overseas (from site) a lot easier!
Tagged:
architecture,
collaborate,
M House,
making-of,
on-site,
projects,
THE MAKING OF

24 December 2010
testing...testing
A few decisions to be made on site urgently for M House ...here are some examples....
 |
| on the left are different colours for the wall finish - シラス壁 ("shirasu-kabe" external rendered finish with volcano ash); on the right are the different timber decking types |
Tagged:
architecture,
M House,
making-of,
on-site,
projects,
studies,
THE MAKING OF

23 December 2010
M House update
Lets have a look of the M House construction site in Niigata, Japan.
Due to poor weather condition, there is delay in construction progress but the construction team is still pushing for the in-situ concrete base and walls completion before end of 2010. The timber beams are being manufactured offsite in the factory during the cold season.

Due to poor weather condition, there is delay in construction progress but the construction team is still pushing for the in-situ concrete base and walls completion before end of 2010. The timber beams are being manufactured offsite in the factory during the cold season.
 |
| on site the formwork is ready to wall height, and building base is already poured; to the right of building is the entry to garage |
 |
| from the inside; looking very crowded with the scaffolding... |
 |
| offsite in factory. this is the beam on top of the concrete walls, where the roof rafters will come down to interlock with |
 |
| the roof rafters being carefully shaped and trimmed one by one in the factory |

Tagged:
architecture,
M House,
making-of,
on-site,
projects,
THE MAKING OF

20 December 2010
Facet Studio Interview at Yellowtrace blog!
We are very excited about our interview on Yellowtrace blog!
(You can read the interview HERE)
 Thanks to Dana from Yellowtrace for her support!
Thanks to Dana from Yellowtrace for her support!
(You can read the interview HERE)
 Thanks to Dana from Yellowtrace for her support!
Thanks to Dana from Yellowtrace for her support!
Tagged:
awards amp; press,
EVENTS amp; NEWS,
publication,
yellowtrace

14 December 2010
Suzhou - Huan Xiu Shan Zhuang 蘇州 - 環秀山莊
Can I be more impressed by ancient wisdom and mastery?
Huan Xiu Shan Zhuang ("Mountain Villa with Embracing Beauty") is a tiny garden. In fact it is a part garden remained after partially demolished. It is located inside the Embroidery Museum, and when I was lost on my way there, no locals (including taxi driver) could help me with direction because they have never heard of it. But I am speechless.
Wikipedia has a good summary of a description, probably the best I would be able to phrase it to someone who has never been:
The 2,180 m2 garden is composed along a linear axis with three main elements: a grotto called Autumn Hill, and Flying Snow Pool, fed by a waterfall called Flying Snow Spring, and a main hall. The rock work in this garden displays every technique and effect used in Chinese gardens. In addition, it is a recreation of the five important mountains of China, and shows a mastery of creating a sense of vast space in a small area.
The rockery within the garden is the work of Ge Yuliang (戈裕良), some nicknamed "Master of Rockery" in China. Although the Garden itself could be dated back to Jin Dynasty (around 300CE), it was Ge's involvement with the rockery in 1807CE set the garden's reputation. The garden was inscribed on UNESCO World Heritage List in 1997.
Subscribe to:
Posts (Atom)
























